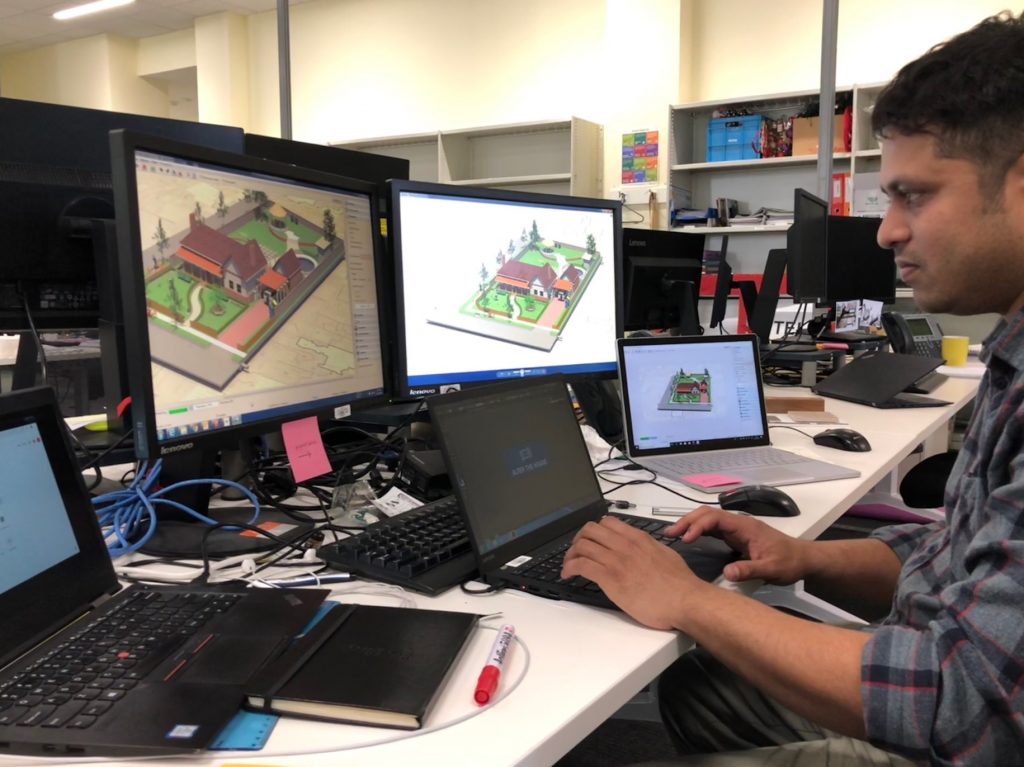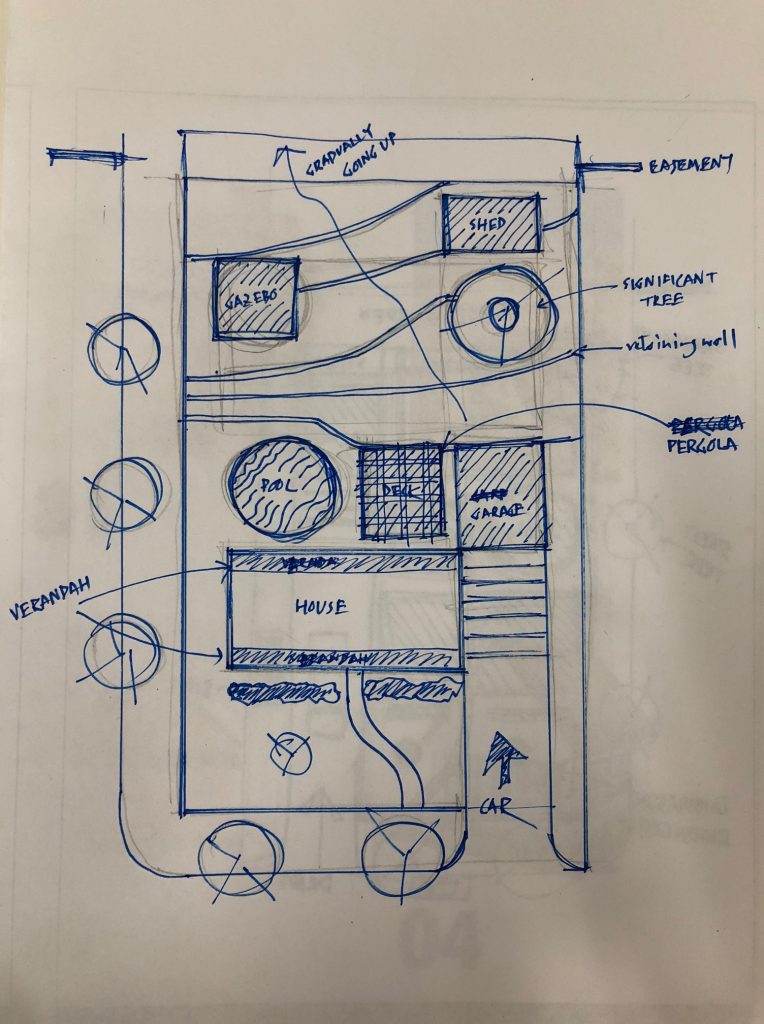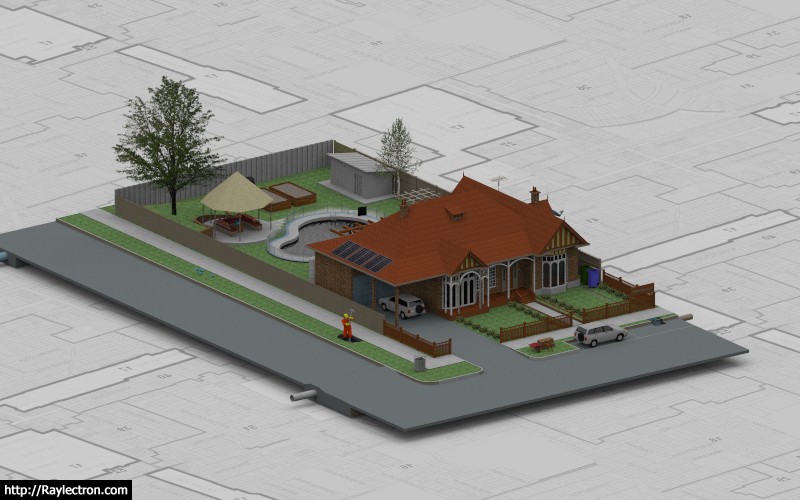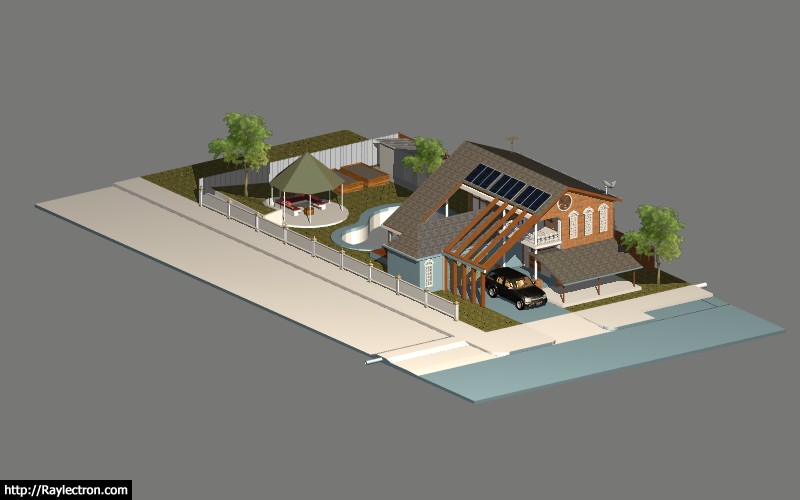- Home
- About
- Portfolio
- Interactive Portfolio
- 3D App for Local Govt
- UI/UX Designs
- All UI/UX Designs
- PTV Design System
- Journey Planner
- Tram and Tram Stop
- V/Line Train and Coach
- Uplift Timetable Search
- TW Design System
- Future of Disruptions
- Low Floor Tram
- Mode Preference
- Global Search Design
- Help and Support Page
- Capacity Indicator
- Memento Media
- Community Project
- Improving Map UI/UX
- 3d Product Viewer
- Character Animation
- Website Designs
- Transport
- All Stages of Tunnelling
- All Stages of Building
- Animation
- Digital Signage
- EDM
- iPad Stand Design
- City of Boroondara
- Yellow
- Contact
- Design Services
- Home
- About
- Portfolio
- Interactive Portfolio
- 3D App for Local Govt
- UI/UX Designs
- All UI/UX Designs
- PTV Design System
- Journey Planner
- Tram and Tram Stop
- V/Line Train and Coach
- Uplift Timetable Search
- TW Design System
- Future of Disruptions
- Low Floor Tram
- Mode Preference
- Global Search Design
- Help and Support Page
- Capacity Indicator
- Memento Media
- Community Project
- Improving Map UI/UX
- 3d Product Viewer
- Character Animation
- Website Designs
- Transport
- All Stages of Tunnelling
- All Stages of Building
- Animation
- Digital Signage
- EDM
- iPad Stand Design
- City of Boroondara
- Yellow
- Contact
- Design Services
Interactive 3D App for Boroondara
Enhancement to the planning guide of the council website.
Interactive 3D App is a graphical presentation for the Building and Planning permit guidelines. Software used to design 3D house is Sketch-up, rendered in Raylectron. Other graphical elements are designed in illustrator and Photoshop.


Schematic plan drawing of the 3D house was initially presented to multiple stakeholders before developing 3D. After multiple discussion and presentation, we decided to proceed with an unique style of 3D house. The house needs to be a regular Boroondara house. Not too heritage looking or to be contemporary.
HOUSE IS APPROVED!
It was challenging designing a 3D house, which represent all the elements related to planning permit, sustainability. However, the most challenging part was the house itself, to get approval from 3 departments and stakeholders. This project received numerous positive feedback. It was fun to work on such an exciting project. I believe end-users are having fun exploring it as much as I did.

02.
Heritage looking 3D house. After few discussion stakeholders wanted a Victorian house.
01.
Initial Contemporary 3D house. My intention was to design a house which can not be related to user.


Contact
Melbourne, Victoria
a[email protected]
0431 310 211
Availability
Monday – Friday
Philosophy
“Never say no. Nothing is impossible”
- Home
- About
- Portfolio
- Interactive Portfolio
- 3D App for Local Govt
- UI/UX Designs
- All UI/UX Designs
- PTV Design System
- Journey Planner
- Tram and Tram Stop
- V/Line Train and Coach
- Uplift Timetable Search
- TW Design System
- Future of Disruptions
- Low Floor Tram
- Mode Preference
- Global Search Design
- Help and Support Page
- Capacity Indicator
- Memento Media
- Community Project
- Improving Map UI/UX
- 3d Product Viewer
- Character Animation
- Website Designs
- Transport
- All Stages of Tunnelling
- All Stages of Building
- Animation
- Digital Signage
- EDM
- iPad Stand Design
- City of Boroondara
- Yellow
- Contact
- Design Services