- Home
- About
- Portfolio
- Interactive Portfolio
- 3D App for Local Govt
- UI/UX Designs
- All UI/UX Designs
- PTV Design System
- Journey Planner
- Tram and Tram Stop
- V/Line Train and Coach
- Uplift Timetable Search
- TW Design System
- Future of Disruptions
- Low Floor Tram
- Mode Preference
- Global Search Design
- Help and Support Page
- Capacity Indicator
- Memento Media
- Community Project
- Improving Map UI/UX
- 3d Product Viewer
- Character Animation
- Website Designs
- Transport
- All Stages of Tunnelling
- All Stages of Building
- Animation
- Digital Signage
- EDM
- iPad Stand Design
- City of Boroondara
- Yellow
- Contact
- Design Services
- Home
- About
- Portfolio
- Interactive Portfolio
- 3D App for Local Govt
- UI/UX Designs
- All UI/UX Designs
- PTV Design System
- Journey Planner
- Tram and Tram Stop
- V/Line Train and Coach
- Uplift Timetable Search
- TW Design System
- Future of Disruptions
- Low Floor Tram
- Mode Preference
- Global Search Design
- Help and Support Page
- Capacity Indicator
- Memento Media
- Community Project
- Improving Map UI/UX
- 3d Product Viewer
- Character Animation
- Website Designs
- Transport
- All Stages of Tunnelling
- All Stages of Building
- Animation
- Digital Signage
- EDM
- iPad Stand Design
- City of Boroondara
- Yellow
- Contact
- Design Services
Interactive 3D App for Surf Coast
Exciting enhancement to the building and planning permit section of the Surf Coast Shire Council website.
Interactive 3D App is a graphical presentation for the Building and Planning permit guidelines. Software used to design 3D house is Sketch-up, rendered in Raylectron. Other graphical elements are designed in illustrator and Photoshop.
Client : Surf Coast Shire Council
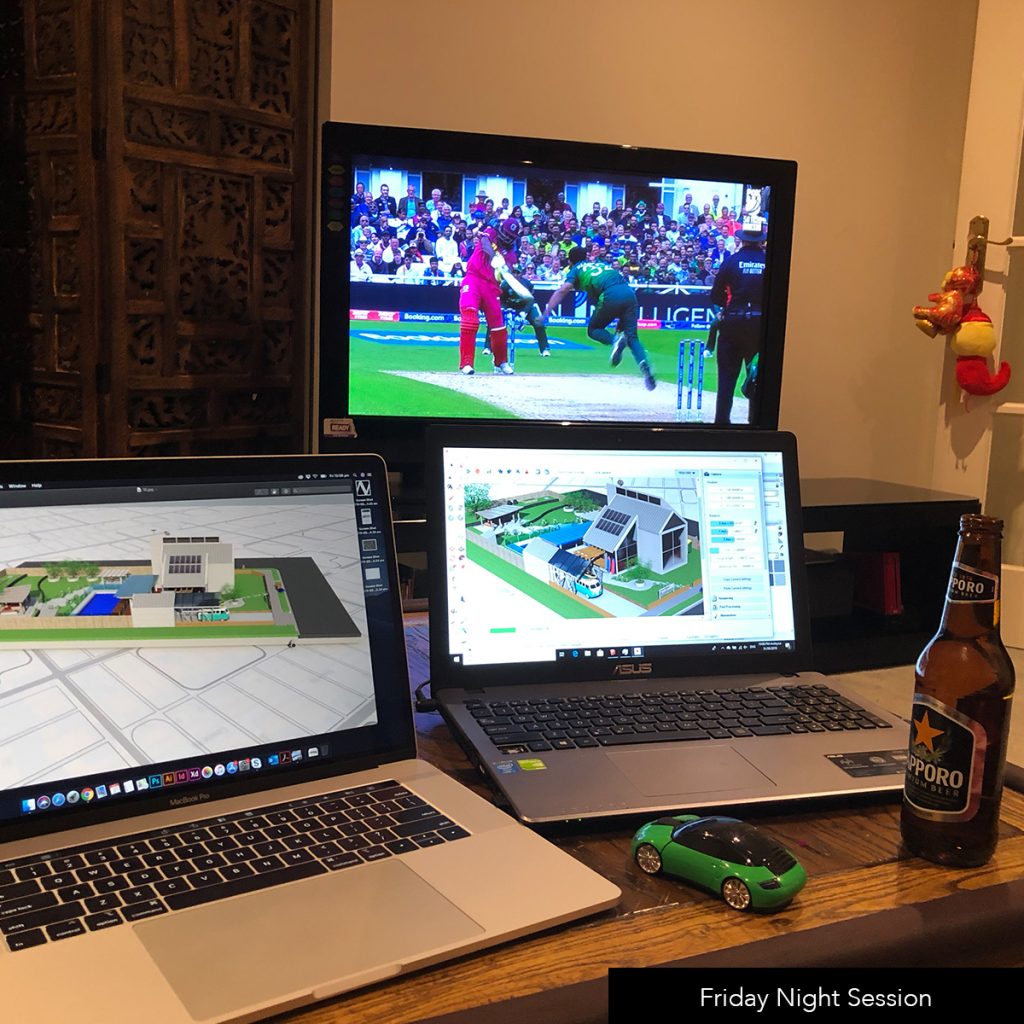
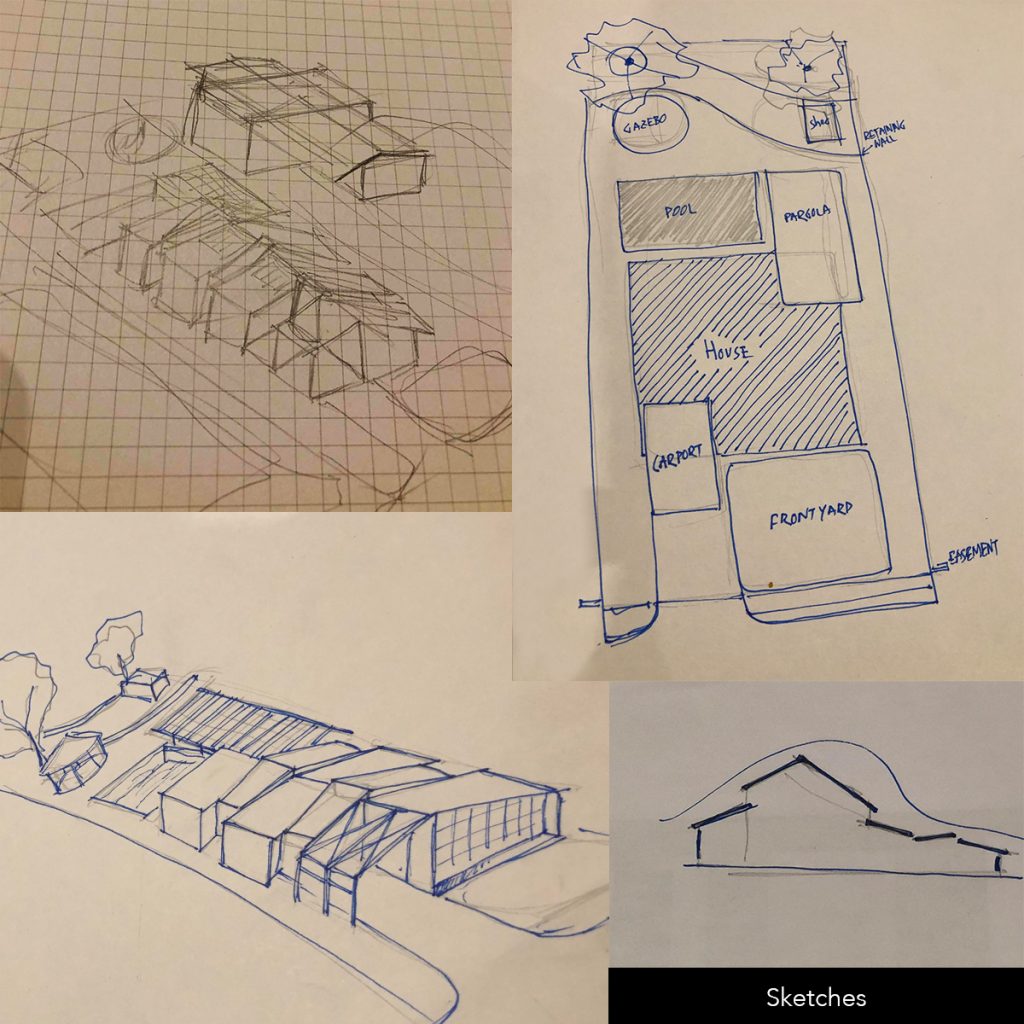
Schematic plan drawing of the 3D house was initially presented to the Surf Coast Shire Council before developing 3D. After multiple discussion and presentation, we decided to proceed with an contemporary house featuring local tourist attraction.
Kombi Van with surf board and canoe on the roof were small lovely inputs requested by stakeholder. Beauty is in detail. Small details like that definitely helped the house to be very relevant to the local community.
I would love to mention about the amazing stakeholder Theresa Mischkulnig from Council. Without her continuous support and suggestions, this project never going to be completed or even started. It was her idea and contracted me to make it happen.
HOUSE IS APPROVED! LETS RENDER
It was challenging designing a 3D house, which represent all the elements related to building and planning permit, sustainability. It is always challenging get it right. However, my experience at City of Boroondara helped a lot. House was approved with minor changes. Now comes illustrator and photoshop. Simplify layout design was my goal to achieve smooth user experience and maximum emphasis on the 3D house.
Let’s get started rendering and catch up with Netflix. Oh hang on! World Cup Cricket is on!
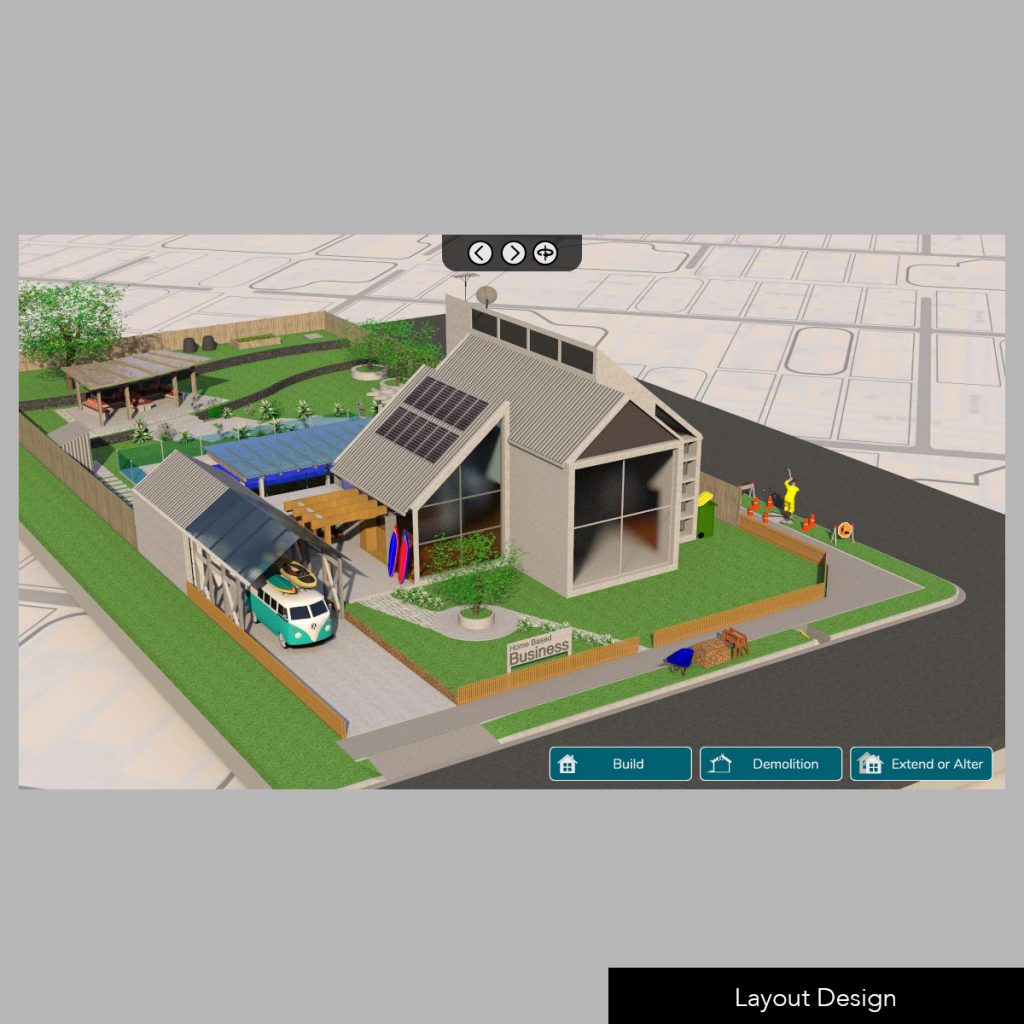
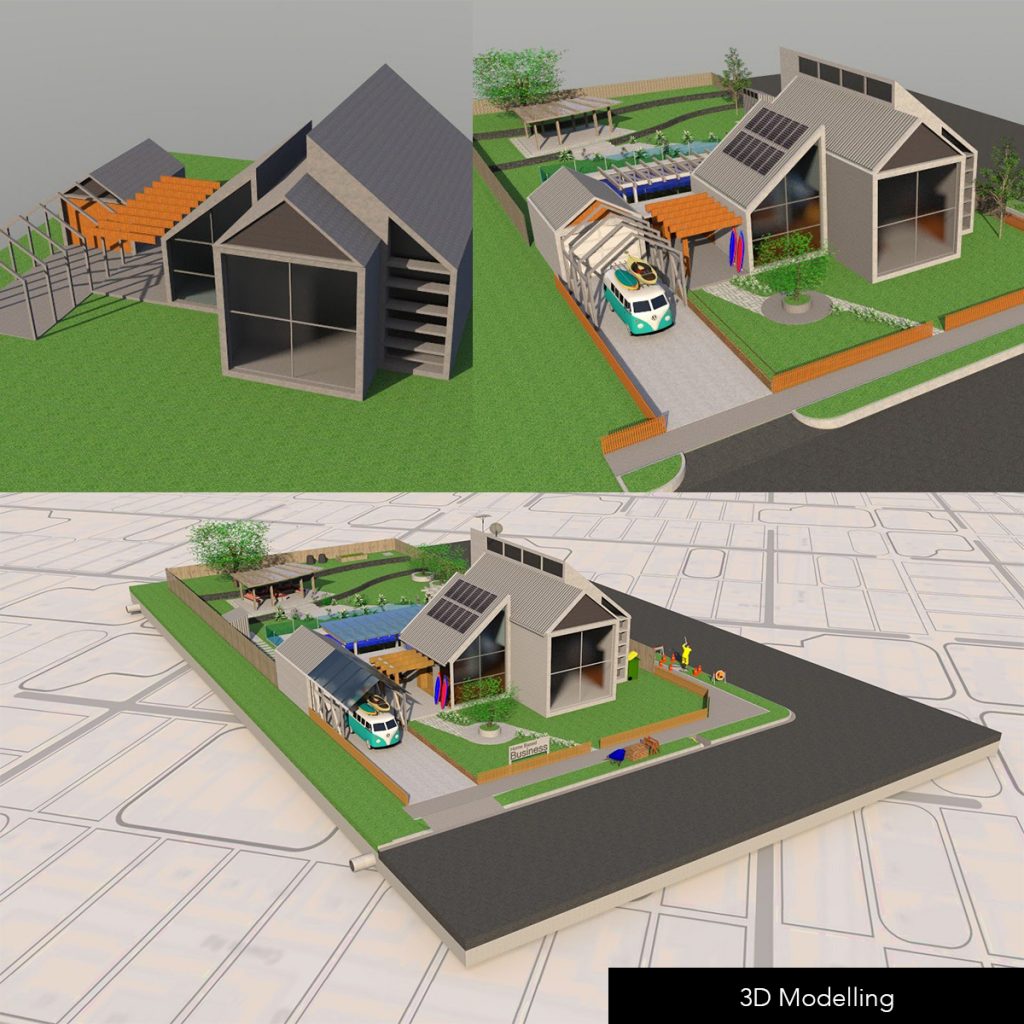
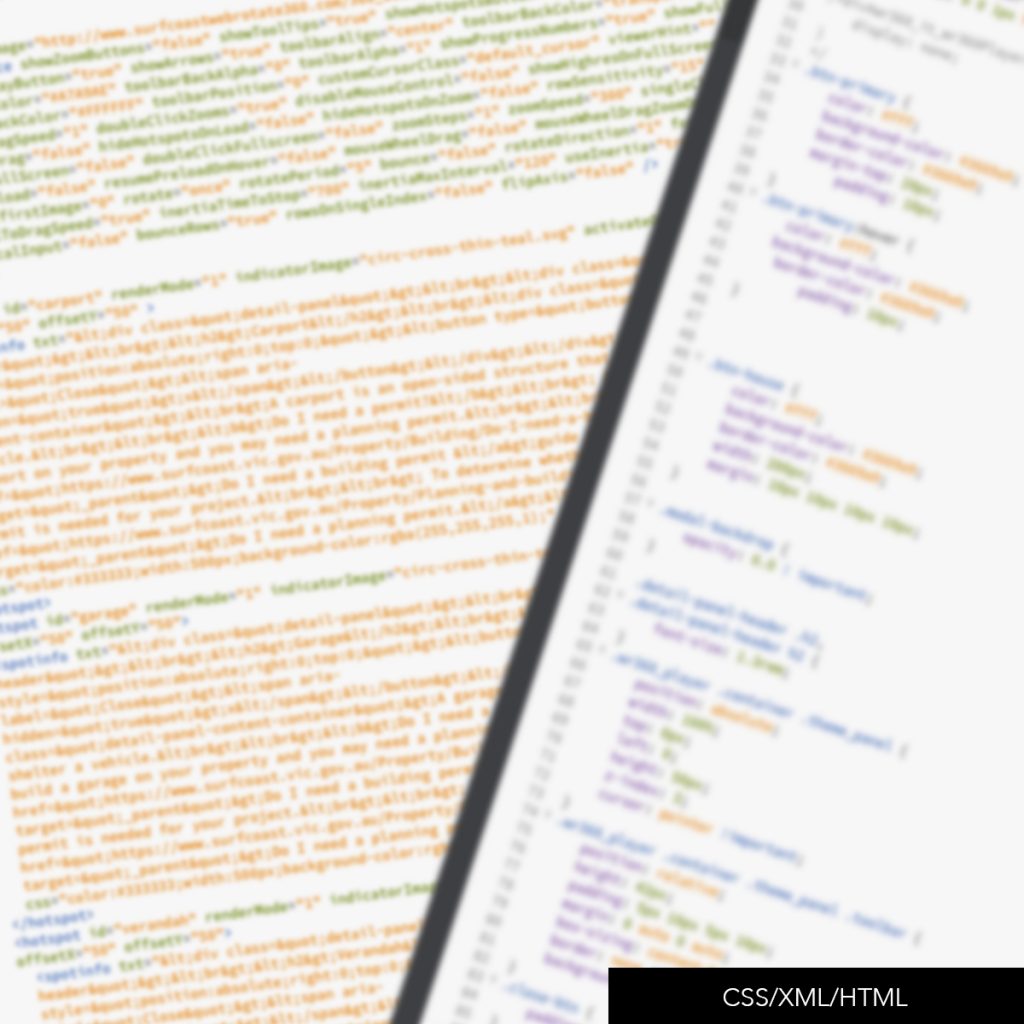
Coding 😐
All the renderings are done. Now it is time for HTML5, CSS, XML to put them all together. To be honest, this is the hardest part for me. Every time, I solved/fixed something, I literally wanted to run like Imran Tahir. “YES YES YES YES!” So I have done it.
Next
I am very proud to be able to complete this projects end to end by my own.
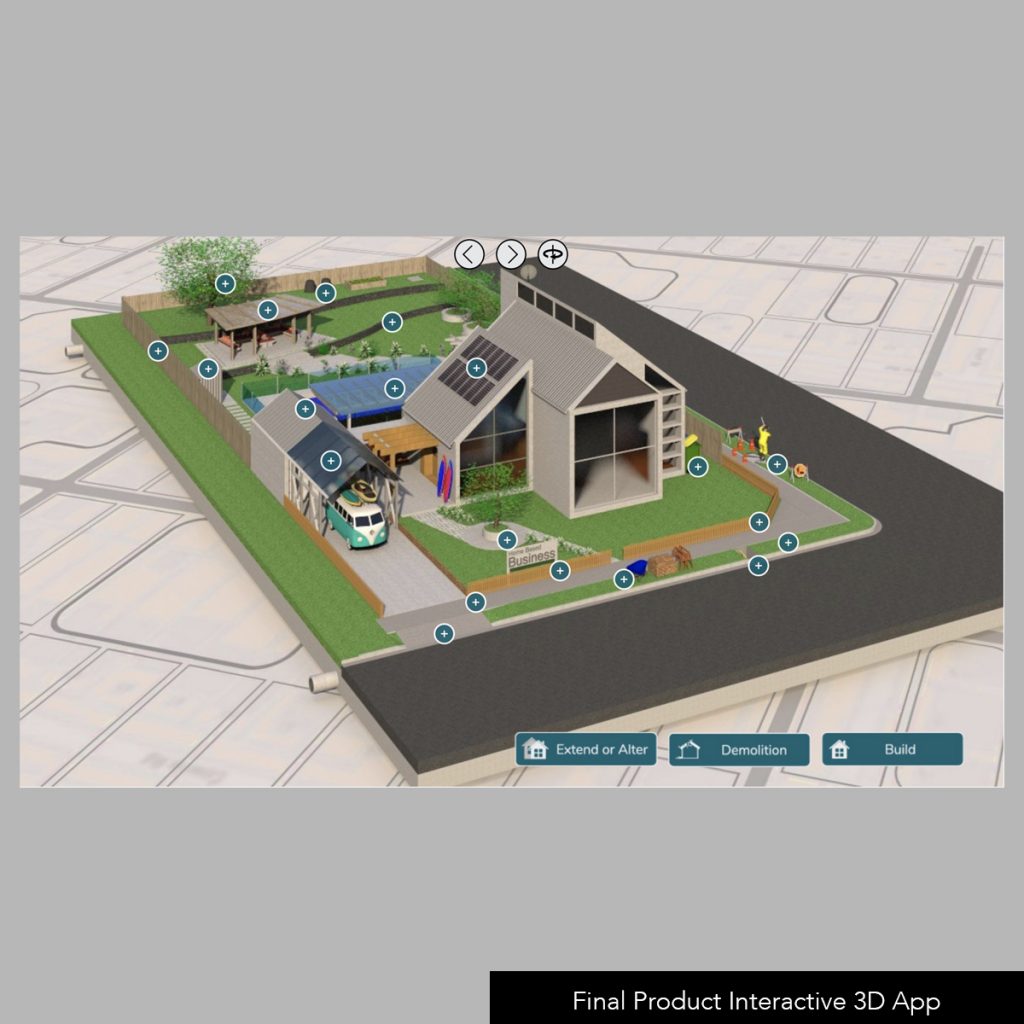

Contact
Melbourne, Victoria
a[email protected]
0431 310 211
Availability
Monday – Friday
Philosophy
“Never say no. Nothing is impossible”
- Home
- About
- Portfolio
- Interactive Portfolio
- 3D App for Local Govt
- UI/UX Designs
- All UI/UX Designs
- PTV Design System
- Journey Planner
- Tram and Tram Stop
- V/Line Train and Coach
- Uplift Timetable Search
- TW Design System
- Future of Disruptions
- Low Floor Tram
- Mode Preference
- Global Search Design
- Help and Support Page
- Capacity Indicator
- Memento Media
- Community Project
- Improving Map UI/UX
- 3d Product Viewer
- Character Animation
- Website Designs
- Transport
- All Stages of Tunnelling
- All Stages of Building
- Animation
- Digital Signage
- EDM
- iPad Stand Design
- City of Boroondara
- Yellow
- Contact
- Design Services